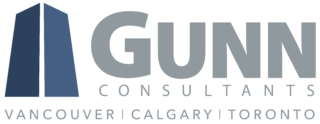Top 10 Pitfalls in Elevator Design!
Does your design address these areas adequately? If you have any questions about Elevator Design, please feel free to reach out and our New Construction Team can assist!
Elevator Design
- Does your Project have adequate type, capacity, speed and type of elevators to meet performance requirement?
-
Do you have the appropriate cab & door size/type to meet building requirements?
We advise determining preliminary elevator sizing requirements as early as possible in the project.
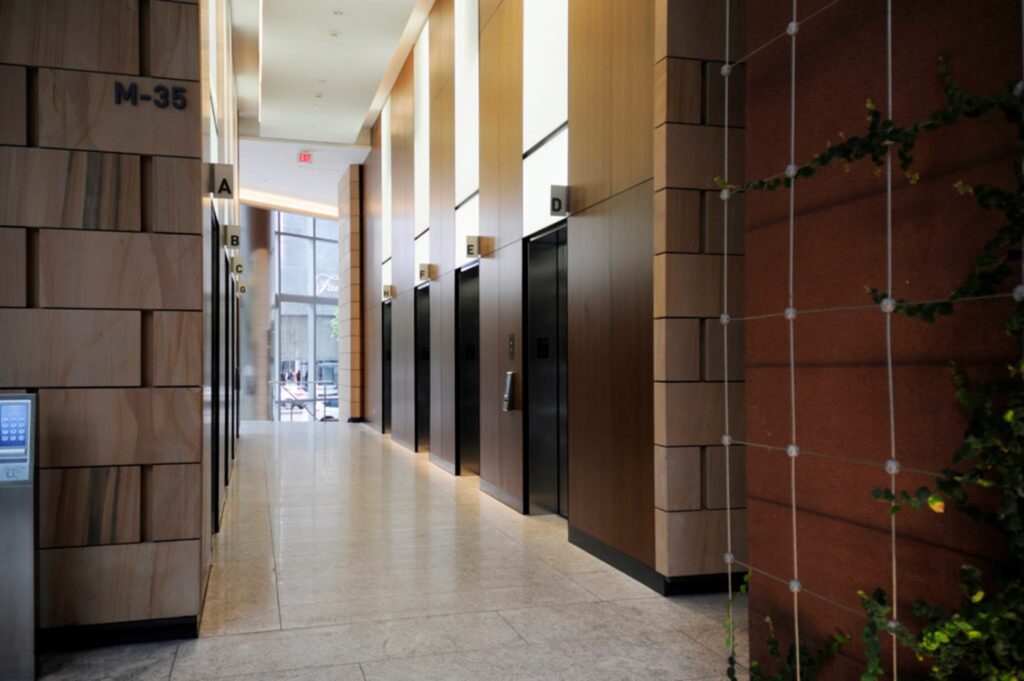
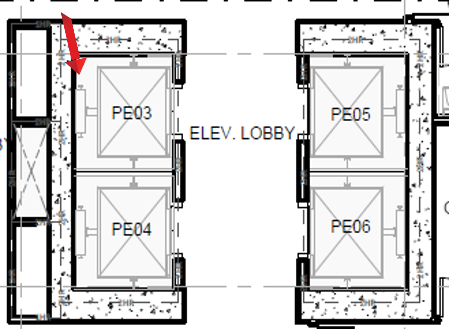
Counterweight Protection
Did you know that the counterweights require block-out wall construction below pits of traction type elevators?
Alternative method requires counterweight safeties which is costly and increases the hoistway size.
Interdisciplinary Coordination
On a New Construction project, GUNN will coordinate between all disciplines, for example:
- Electrical coordination on building voltage and EM power grouping of elevators.
- Mechanical coordination on elevator drainage, venting and heat load requirements.
- Code coordination on selection of firefighters’ elevators and recall levels.

Elevator Pit Access
Have you considered adequate access to Elevator pit? Ladder access to the pit is not permitted beyond 10’0” or 13’9” depending on your building design.
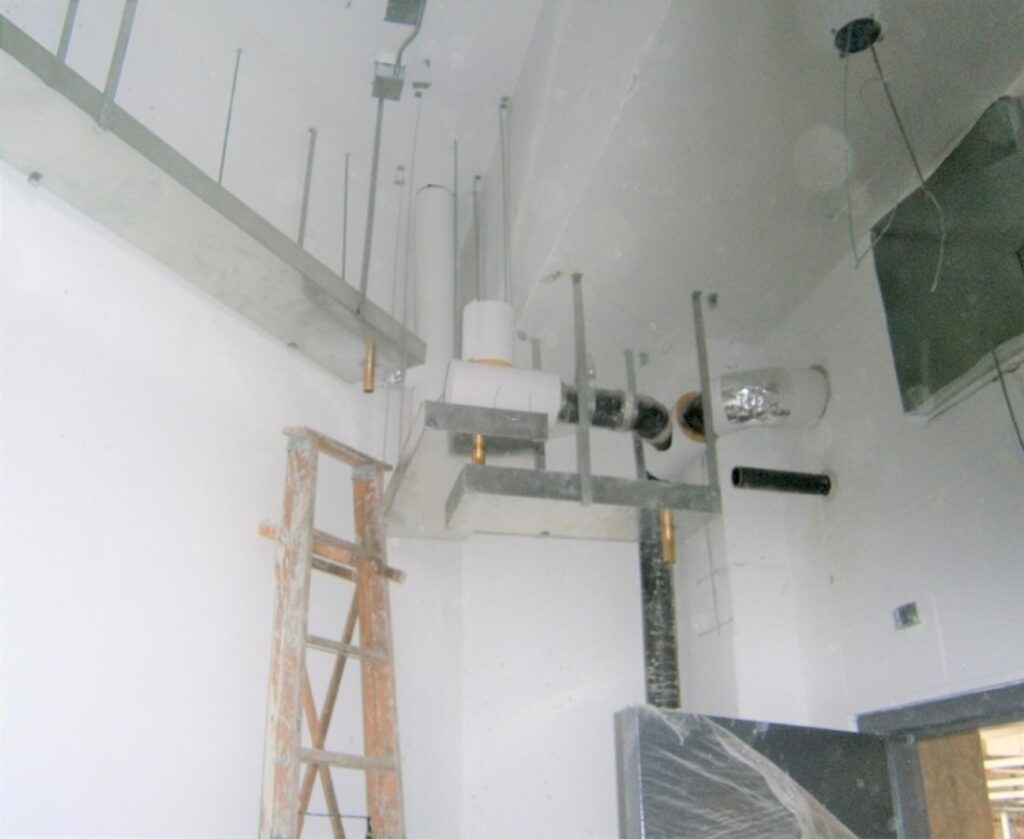
Unrelated Equipment in Elevator Spaces
Non-elevator related pipes/drains/ducts/conduits cannot be within elevator spaces.
Also, misc. storage of non-elevator equipment cannot be located within elevator spaces.
Elevator Layout Issues
- Did you know that for overhead traction elevators, nothing can be located in the machine room in the area directly above the hoistway?
- Designated spaces need to be indicated on drawings for elevator machine/control rooms.
- It is always recommended to provide dedicated control rooms for MRL elevators.
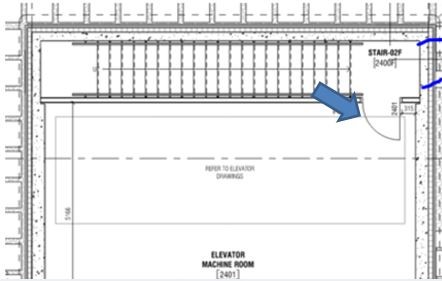
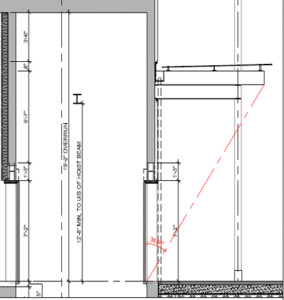
Weather Protection
A safety inspector will call for elevator weather protection, if none exists.
Adequate drainage and sloping of floor away from the entrance are recommended.
Canopy protection is strongly recommended.
Glass Enclosures & Ledges
A glass enclosure is permitted only if it is laminated glass.
Recesses/setbacks exceeding 4” on non-access walls are required to be beveled.
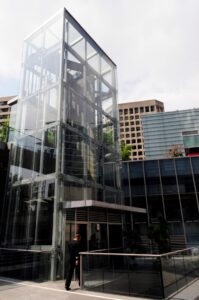
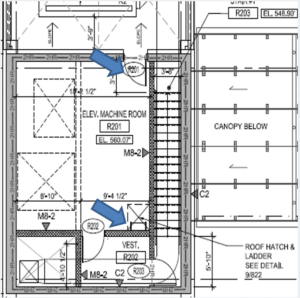
Access Through Elevator Spaces
- Access to another area through an elevator space is not allowed!
- Unauthorized personnel cannot enter any elevator spaces.
Access Through Elevator Spaces
- Access to another area through an elevator space is not allowed!
- Unauthorized personnel cannot enter any elevator spaces.
